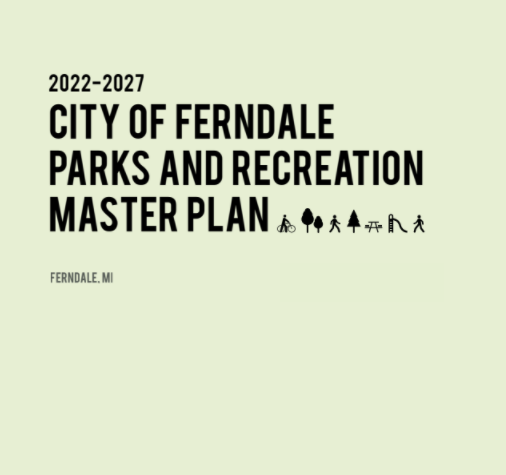RESOURCE:
Parks Planning & Development
2022-2027 PARKS AND RECREATION MASTER PLAN
The 2022-2027 Ferndale Parks and Recreation Plan is an update of the City of Ferndale’s previous Parks and Recreation Plan and an extension of the City of Ferndale Master Plan. This Parks and Recreation Plan carries the overarching open space strategy forward to guide the specifics of planning, developing, programming, and sustaining the City’s recreation, land, and facilities. This plan update to the 2017-2021 plan is expected to be amended in 2022 to fully capture the alignment with the Plan Ferndale Master Plan and Climate Action Plan. View the full plan here.

MARTIN ROAD PARK
We’re thrilled to share that the revitalization of Martin Road Park is officially finished!
Improvements include:
- Four brand-new pickleball courts
- A basketball court
- Two pavilions
- A shade structure
- Updated drinking fountains
- Accessible benches, picnic tables, parking spaces, and walking paths
These exciting improvements enhance the park space and support the popular Splash Pad, making Martin Road Park even more welcoming and inclusive for our community.
We are deeply grateful to the Michigan Department of Natural Resources, Oakland County, the MI Enhancement Grant, America in Bloom, and ARPA Funding for making this transformation possible.
Come out and enjoy the new amenities—we can’t wait to see you there!
WILSON PARK
The Wilson Park Improvement Project is Complete!
We’re excited to announce that construction at Wilson Park has officially concluded and the park is open to the public with a host of new amenities and features designed to enhance accessibility, recreation, and enjoyment for all visitors.
Improvements include:
- A fully ADA-accessible walking path throughout the park
- Brand-new playground equipment with inclusive features
- A new pavilion
- Expanded and improved ADA parking
- New benches, picnic tables, drinking fountain, bike rack & repair station
- Upgraded trash and recycling bins
- Informational signage highlighting the park's features and improvements
We’re proud to share that over $400,000 in grant funding helped make this project a reality. We are grateful to the Michigan Department of Natural Resources, Oakland County Parks and Recreation, Gametime, the Ralph C. Wilson Foundation, America in Bloom, and the American Academy of Dermatology for their generous support.
Special care was taken to preserve and highlight the park’s historic Ginkgo Tree, which now features new educational signage for visitors to enjoy.
We invite you to visit Wilson Park and explore the new features that make it more accessible, active, and inviting than ever before!
